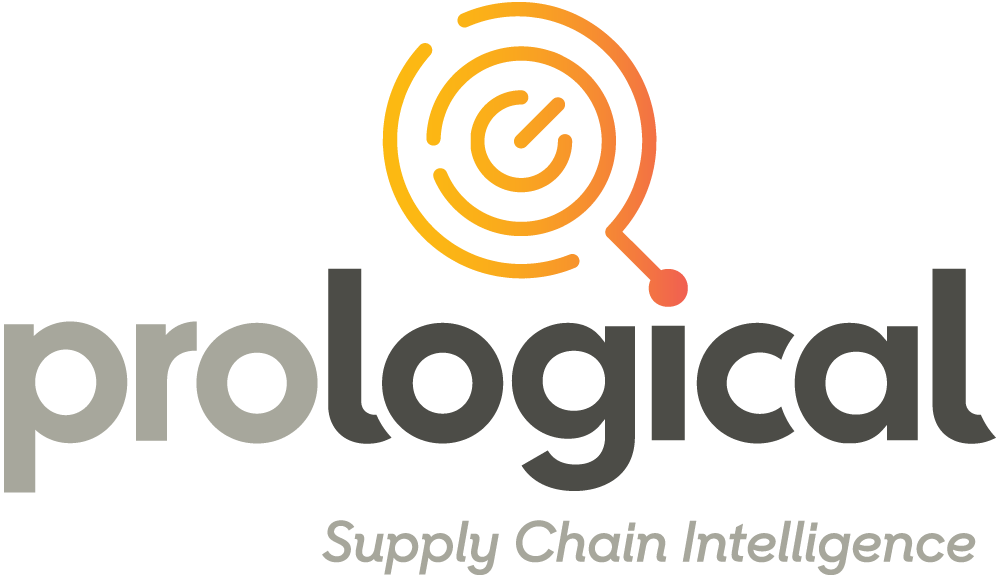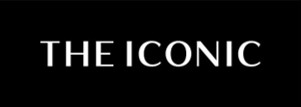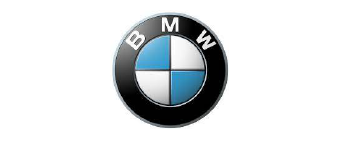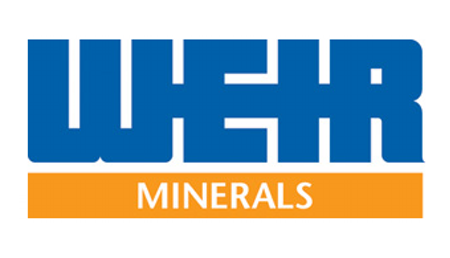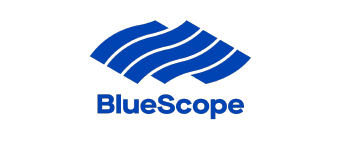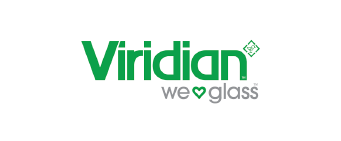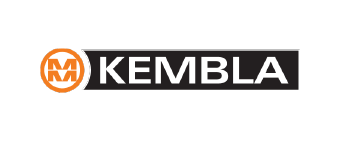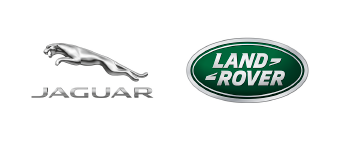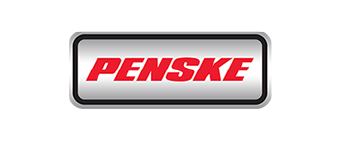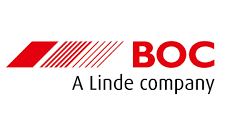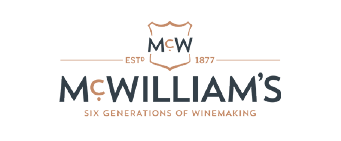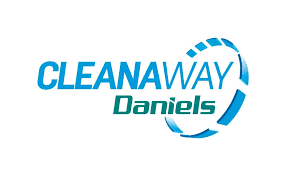Replicable design to deliver operational and cost efficiencies
Prological was engaged by one of NZ’s largest food service supplies and wholesaler company to design an optimal property model framework to support our client’s current state and their strategic growth targets.
The designed framework needed to be replicable, support the identified operational requirements and deliver lower operating costs.
The model was to be true to our client’s banner proposition and service offer, whilst recognising that budgets are constrained and that the owner operators have differing business and personal drivers.

Full service property design
Prological’s optimal property model framework included recommendations regarding the following key elements:
- internal fit-out requirements
- optimised warehouse/logistics requirements
- options provided to allow for a varying mix of customer deliveries and Cash’N’Carry in different regions across NZ
- internal infrastructure design
- external parking, transport flow and building aspect
- land size requirement and road access.
Two businesses under one roof
Prological defined site/warehouse/store layout principles based on a two businesses under one roof design philosophy.
The outcomes were a smaller site footprint requirement, much improved operational efficiency, scalability through vertical storage and the opportunity to reinvent the walk-in customer experience for the cash and carry business.
A ‘Site Requirements Calculator’ was a key deliverable in the project to enable estimate site requirements based on a number of inputs including revenue, category split and SKU numbers.
